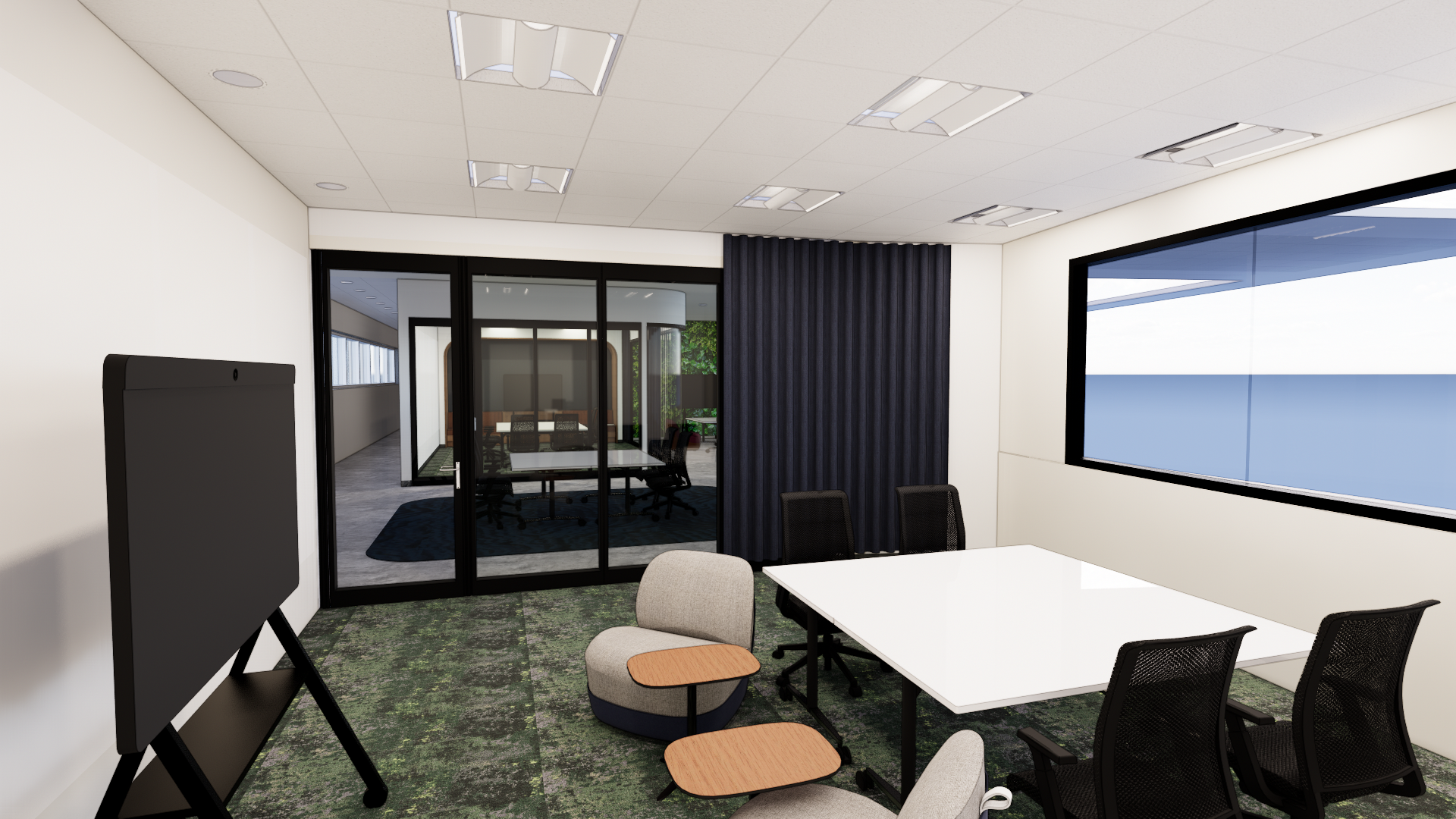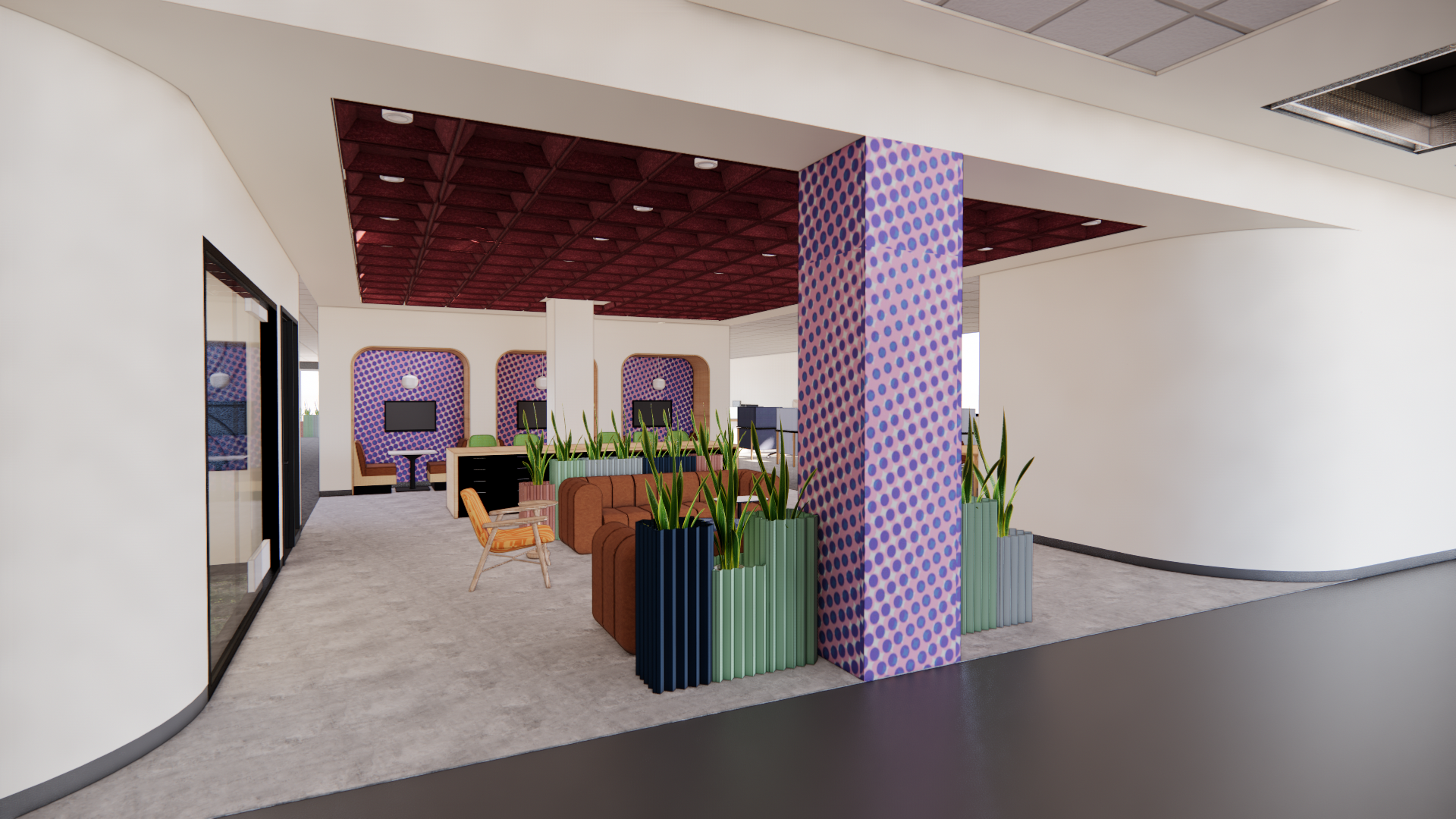R&D “The Workshop”
Workplace Design
The R&D project is a part of a site masterplan to renovate key portions of a large existing building. The building is composed of labs, and work spaces for research and development employees at a fortune 500 company. Working with the clients, we went through strategic planning and visioning to highlight those key areas throughout the building and coordinated the high priority spaces first. This first part of the masterplan project is around 40,000 Sqft, and 4 individual spaces.
Working with the clients we established that the space needed to drive collisions between teams, enhance collaboration, bridge the physical and digital gap, guide innovation and inspire employees. The spaces feature co-creation rooms that are aimed to drive innovation and collaboration and empower individuals with the flexibility to arrange the room as needed. We held information gathering sessions with a diverse group of employees to understand existing room failures and future room opportunities. The end result were co-creation rooms that take into account flexible furniture, sit to stand tables, accessibility, built in banquette seating for individual focus, dimmable lighting, mobile smart screens and biophilia. The spaces are in public corridors, with existing angles, hvac equipment and geometry to work around; instead of ignoring this, we embraced it in our design. We wanted these public spaces to maintain an open feel to allow visibility and drive collisions with employees, while maintaining personal comfort within the public space. Through the spaces, millwork was used as a wayfinding component on northern corridors, these provided privacy to seating arrangements, as well as bringing existing brand design language into the site.
































