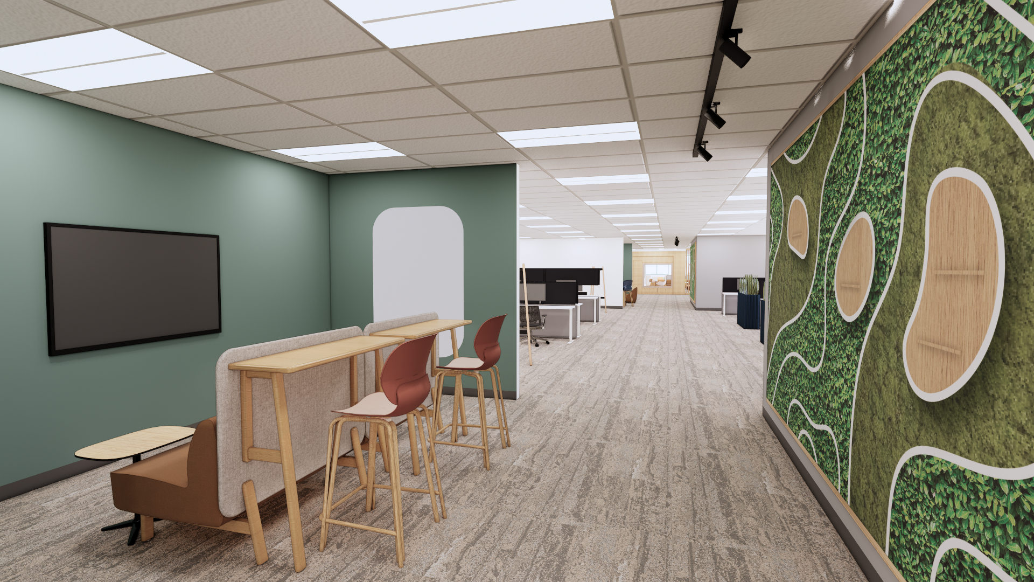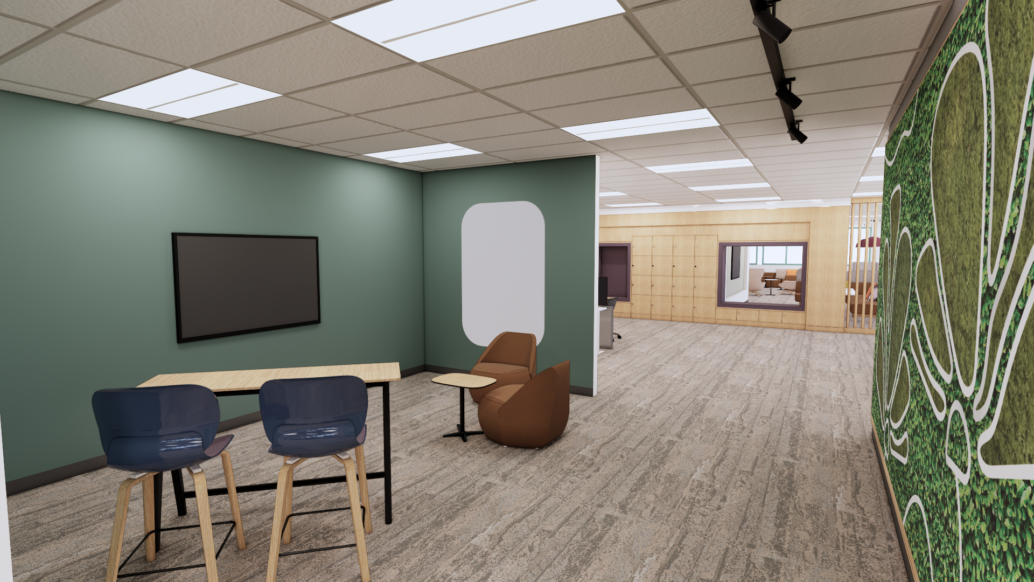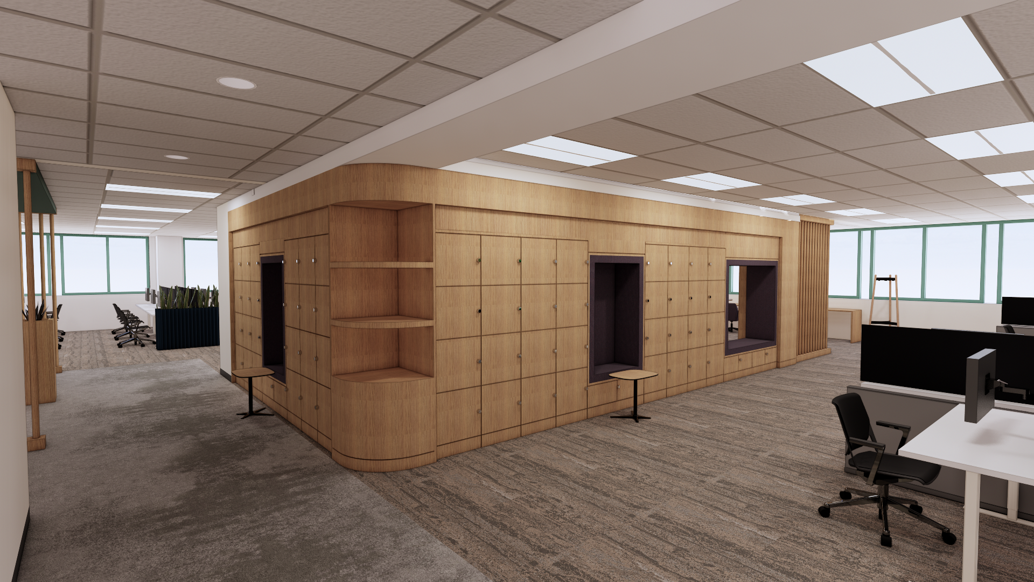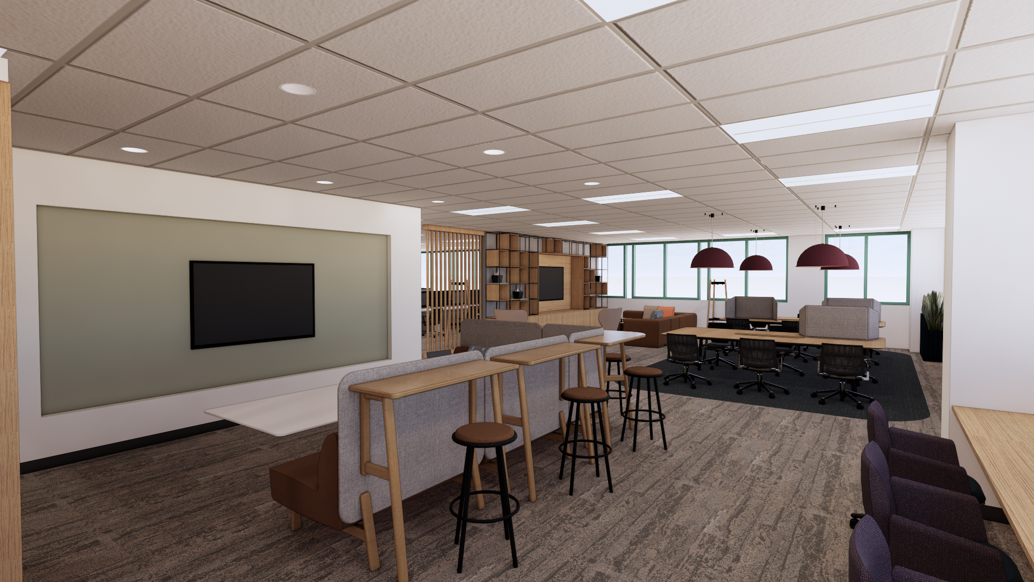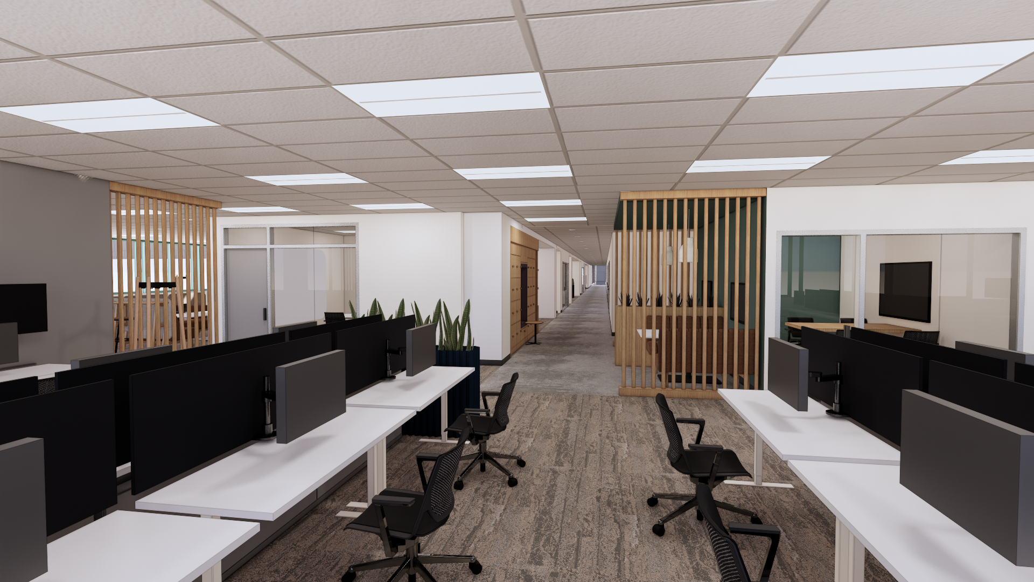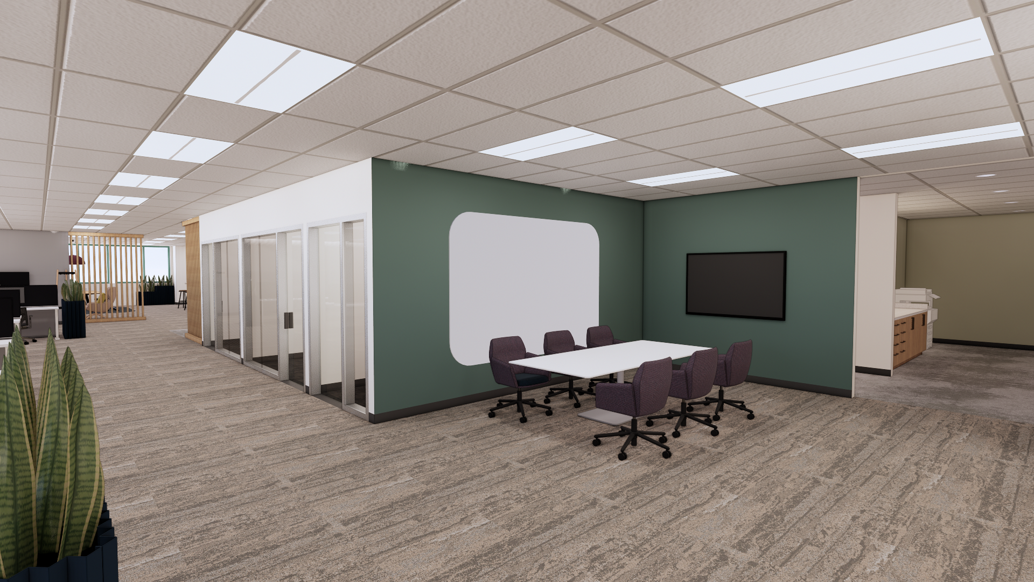Millennium Wing
Workplace Design
Millennium Wing South is a 14,000 Sqft portion of a site masterplan renovation project. This particular portion of the second floor is composed of labs, and work space for engineers and designers of perfume and fragrances in products at a fortune 500 company. The design implements a new workplace ratio model that leverages desk sharing, alternative workstations, open collaboration and a range of enclosed rooms from 1 person to 12 person conference rooms. The space is designed to allow employees to flow seamlessly from the lab space to workstation, increase employee collisions and collaboration and instill employees with a pride of space. Working with existing conditions, fire code regulations, and budget concerns, the design utilizes existing walls, ceiling heights, and refurbished workstations. Integrating the experience of smell into the space was a driving factor of the design, thi8s can be seen in elements such as abstract smell map wallcoverings, to plants and organic patterns throughout.





